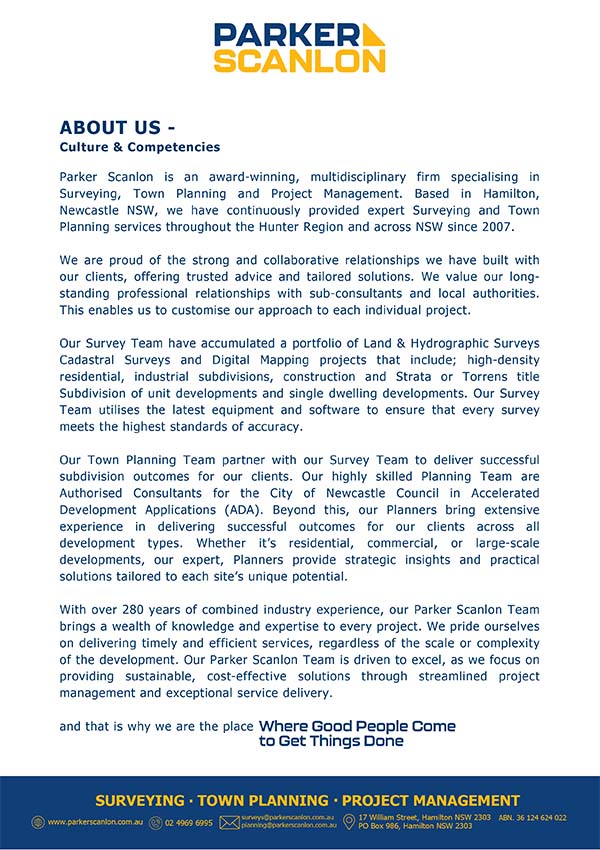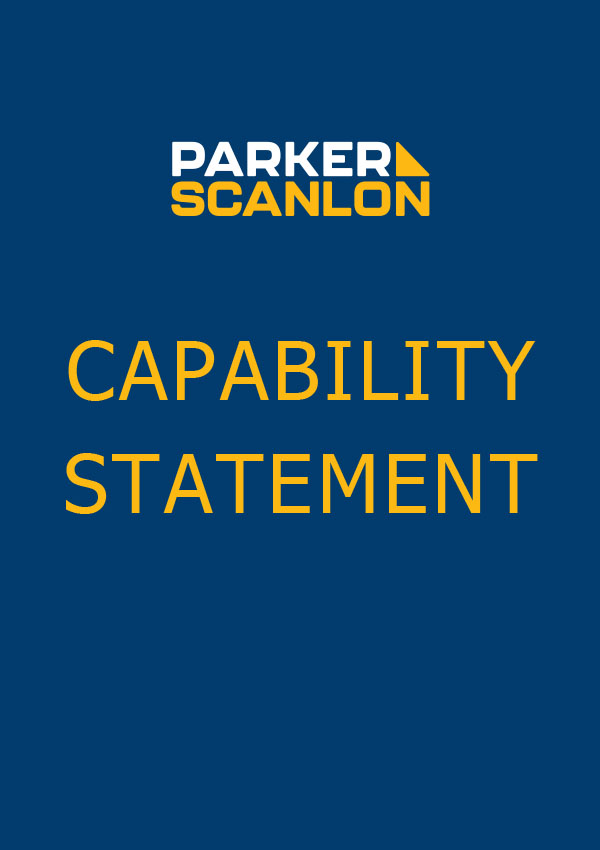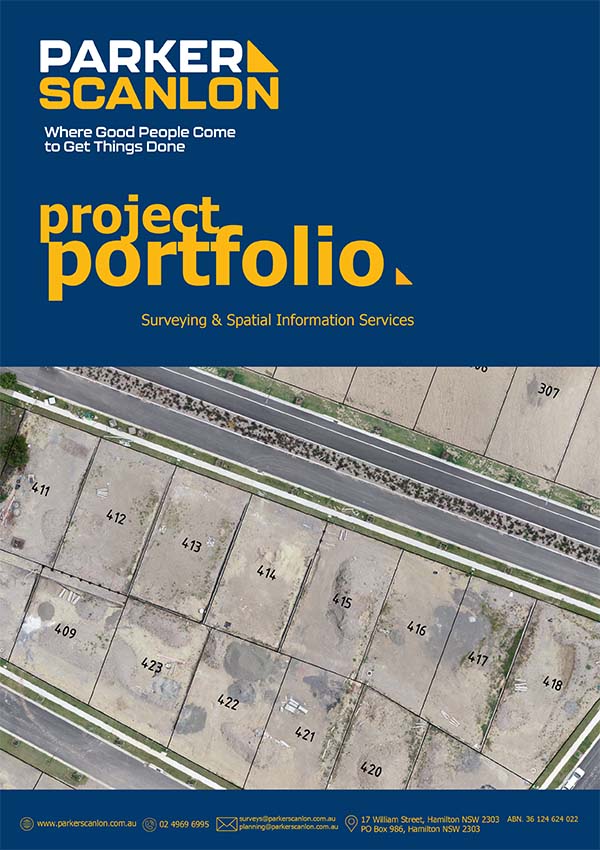Land & Hydrographic Surveying
We offer a range of Land Surveying including, but not limited to, Topographic & Detail Surveys to map all site features including buildings, fixtures and natural surfaces which are essential for design and engineering purposes, High Water Mark Determinations that accurately establish tidal riparian boundaries by determining the Mean High-Water Mark (MHWM), along with Commercial, Industrial & Residential Building Set-out services to ensure that structures are positioned precisely in relation to design plans and property boundaries.
Our expertise extends to Precision Levelling, using advanced surveying techniques to deliver high-accuracy reporting for as-builts, monitoring, and site assessments. Additionally, we conduct Lease Surveys to define and allocate lettable areas for commercial, industrial, and residential properties, ensuring compliance with contractual and legal requirements. Parker Scanlon's commitment to precision and professionalism ensures that every survey provides the essential data needed for successful planning, design, and development.
Parker Scanlon offers many different land surveys such as;






